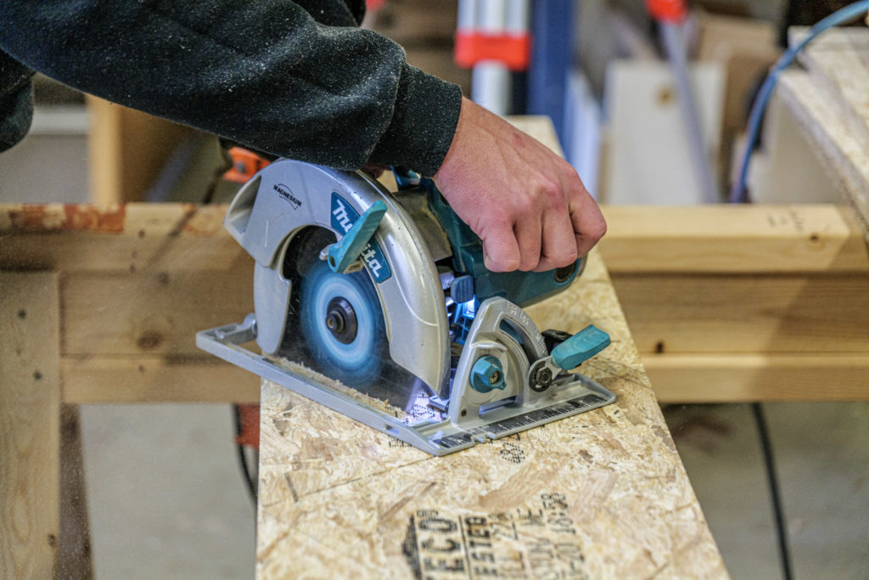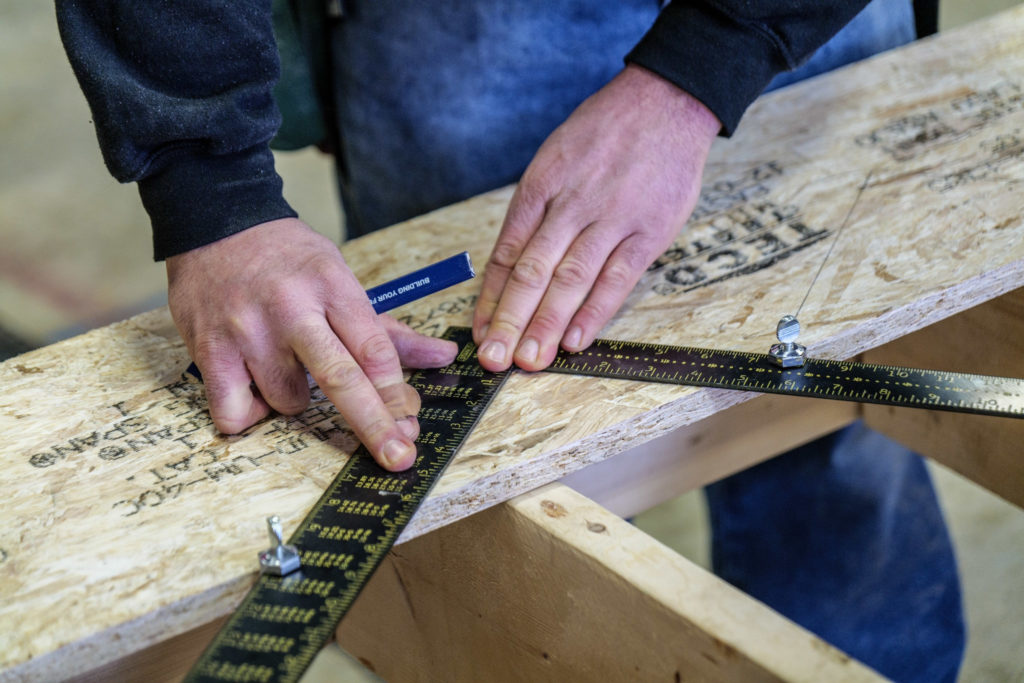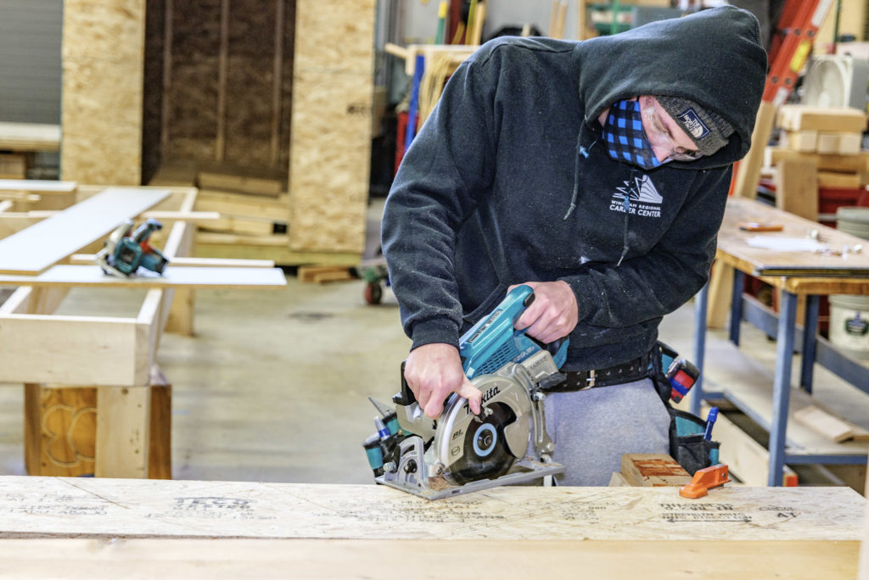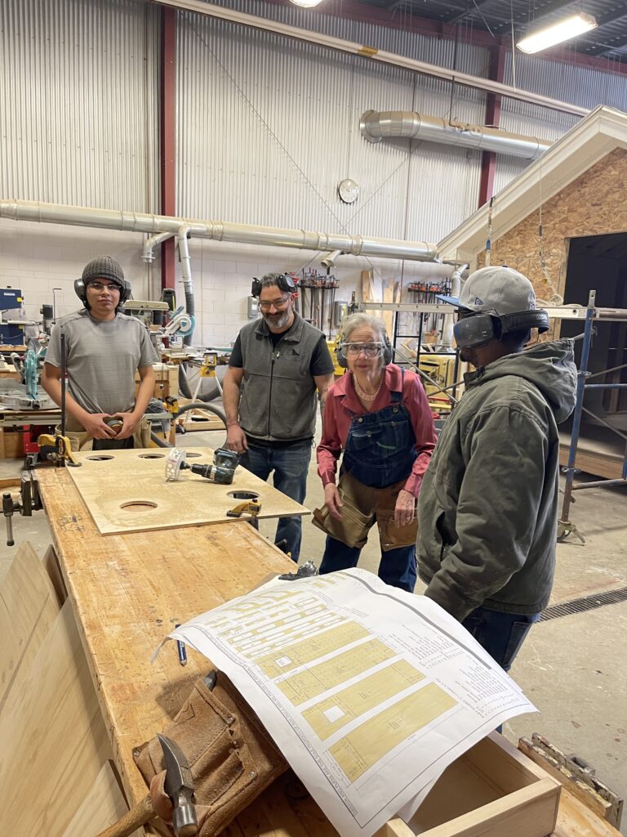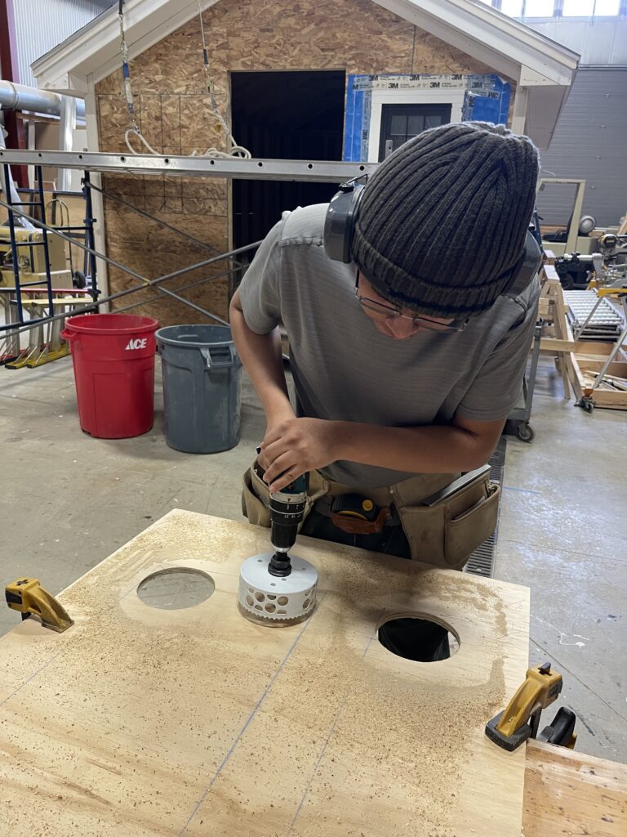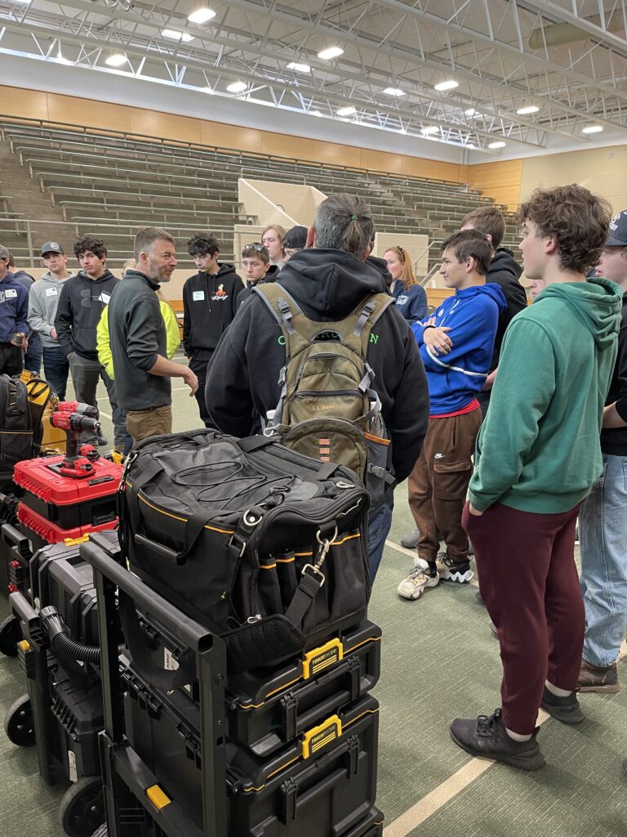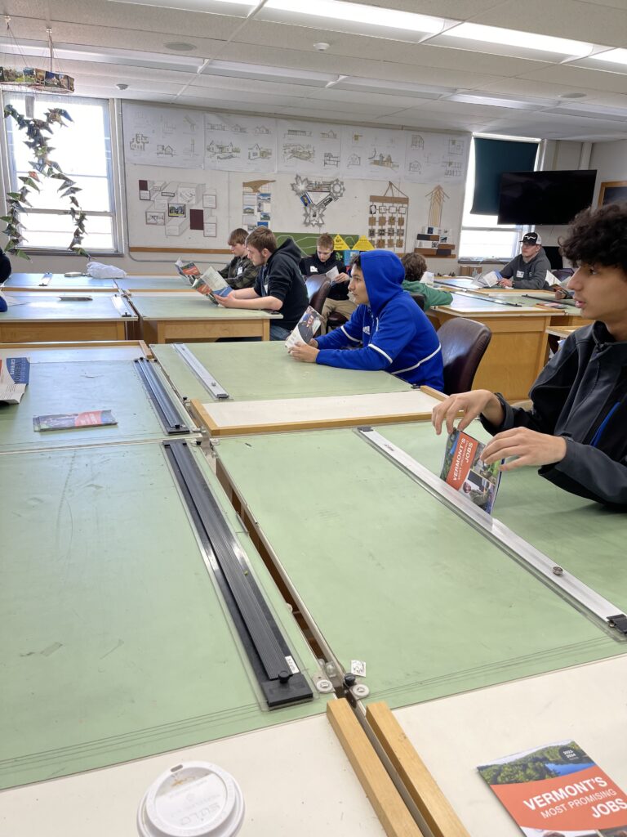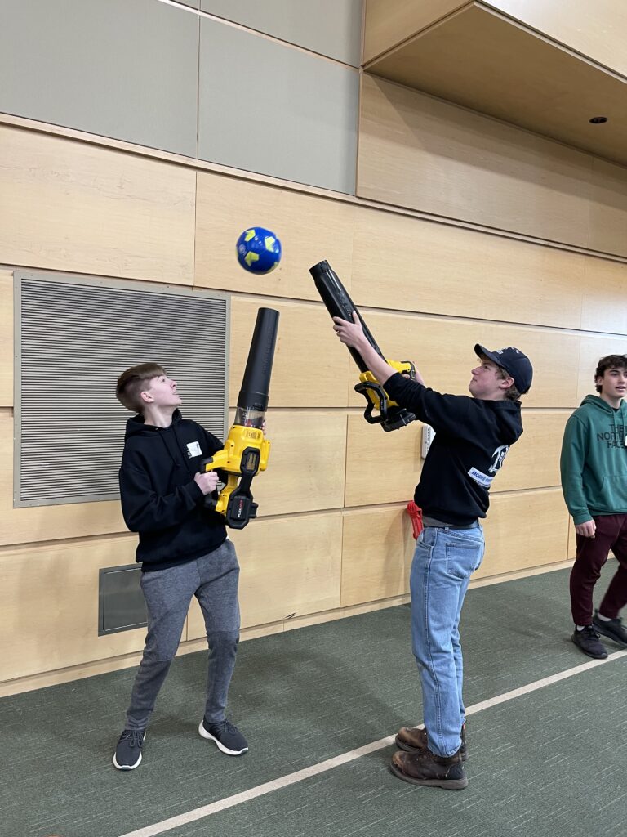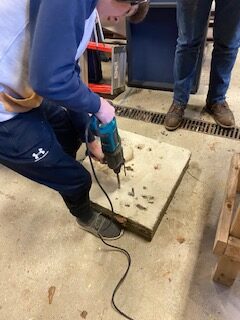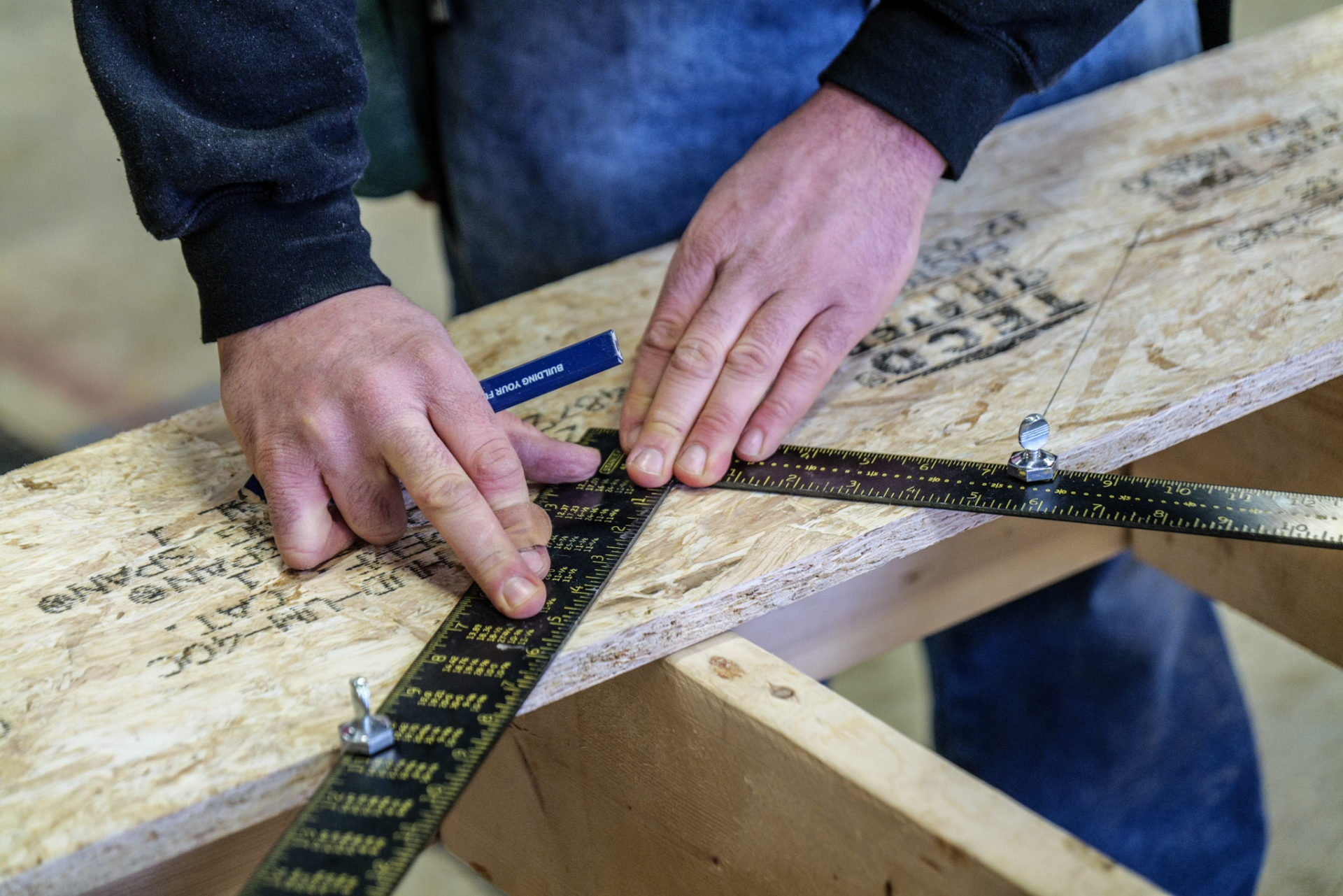
Construction &
Architecture
Program Description
The Construction Architecture (CA) program offers the skills necessary to enter the residential and light commercial construction and architecture trades. These skills begin with safety and range from hand and power tool use to blueprint reading and creating, to framing and finish carpentry. Participants will gain experience with many of the building components within the fields of Construction and Architecture. Applied academics and workplace skills are an important part of this program and are integrated throughout the year. The curriculum being taught encompasses the National Center for Construction Education and Research (NCCER) Certification for Core Curriculum: Introductory Craft Skills
Level I
The Level I program is designed to provide students with a broad understanding of different career pathways within the construction and architecture field - one of the largest industries in the United States. The program prepares students with skills related to safety and basics of construction and architecture, including blueprint reading and design. Through visiting local job sites and industry professionals' presentations, students will see the industry in action. Successful program participants will arrive prepared with math skills up to and including addition, substraction, multiplication, and division of whole numbers, fractions, decimals, understanding of percentages, scale, area, volume, Geometry, and basic algebraic expressions. Successful participants will also have knowledge of calculating angels, areas, perimeters, and volumes of shapes to properly design and build structures, solving equations to determine unknown variables like material quantities or structural dimensions, and calculating angels and distances in complex situations, like roof pitches or slope calculations. Upon completion of this course, proficient students will be able to demonstrate knowledge and skills in safety, hand and power tools, basic construction math, blueprints, material handling, and work-related skills. They will begin to develop a physical and electronic portfolio, and have the opportunity to earn industry-recongized credentials (IRCs) applicable to construction and architecture.
Level II
The Construction Architecture Level II program is designed to build on students’ knowledge of safety, fundamentals, and understanding of the basics of the building and architecture trades - one of the largest industries in the United States. Students will practice applications of mathematical concepts, improve proper measurement, accurate assembly, material estimating procedures, and safe work practices. While safely employing tools used in the trade, students will learn and practice how to frame floors, walls, ceilings, roofs, and stairs. They may be exposed to Computer Aided Drafting (CAD) software to create plans and three-dimensional drawing, and connect their drawing layouts to actual models, components, and possibly buildings. Through visiting local job sites and industry professionals’ presentations, students will see the industry in action. Upon completion of the Level II program, proficient students will demonstrate knowledge and skills in framing, building science, and understanding blueprints. They will begin to develop a physical and electronic portfolio, and have the opportunity to earn industry-recognized credentials (IRCs) applicable to construction and architecture, and will be encouraged to join SkillsUSA, and Better Building by Design. Second-year students will have work-based learning opportunities, with the potential for full-time employment.
For more detailed information go to our Program of Study.
Industry Recognized Credentials
OSHA 10 Training
NCCER Core Curriculum
Forklift training
First Aid/CPR/AED
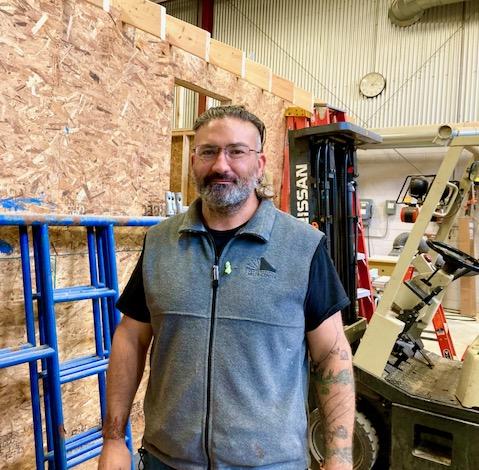
Your Instructor
John DiMatteo
I had worked in the field of Residential, Industrial, and Commercial Construction for around twenty-two years prior to working at WRCC. When I saw the job posting for a construction architecture instructor at WRCC in 2017, I saw it as an opportunity to increase the amount of training available for the construction industry in our part of the state as well as giving high school students a solid idea of what the industry could offer them for work and careers.
